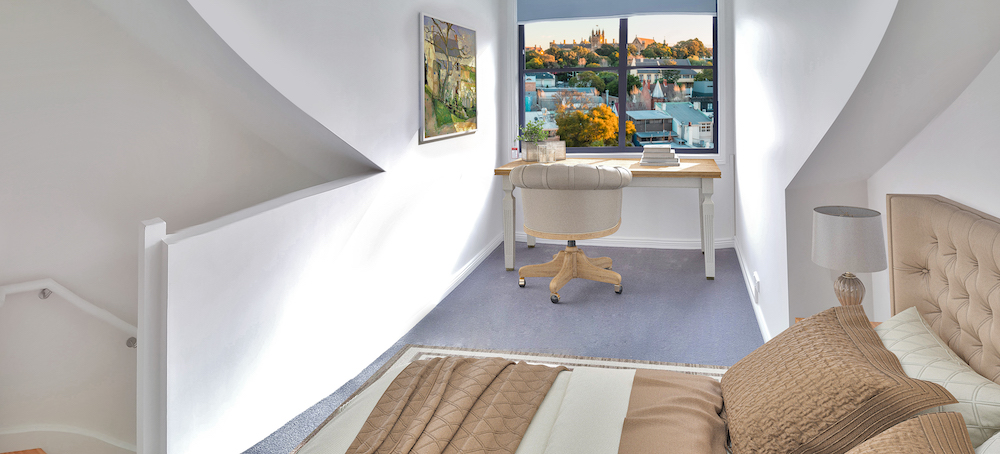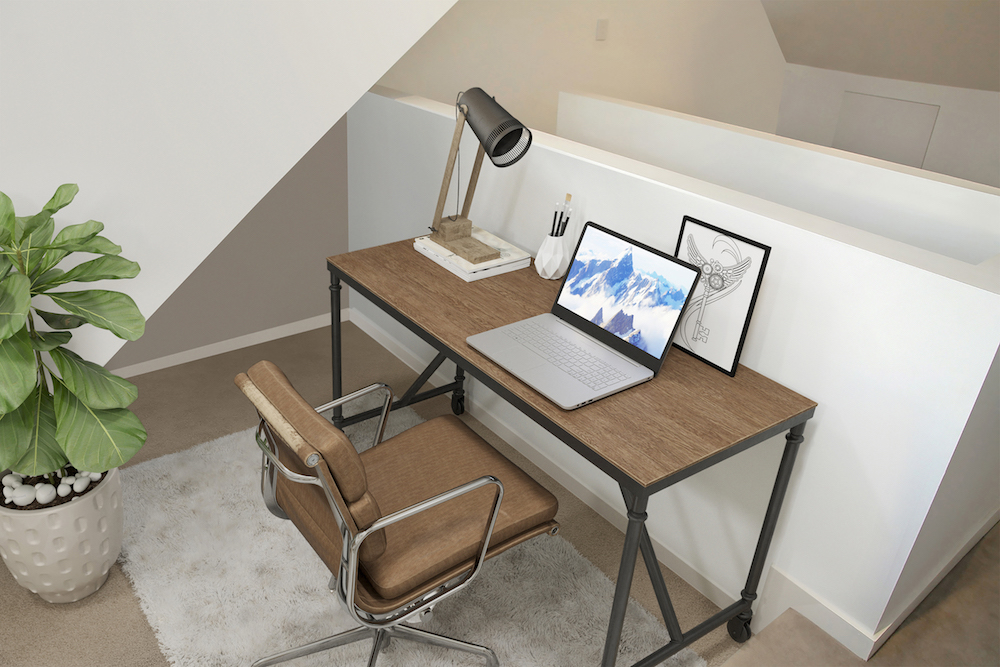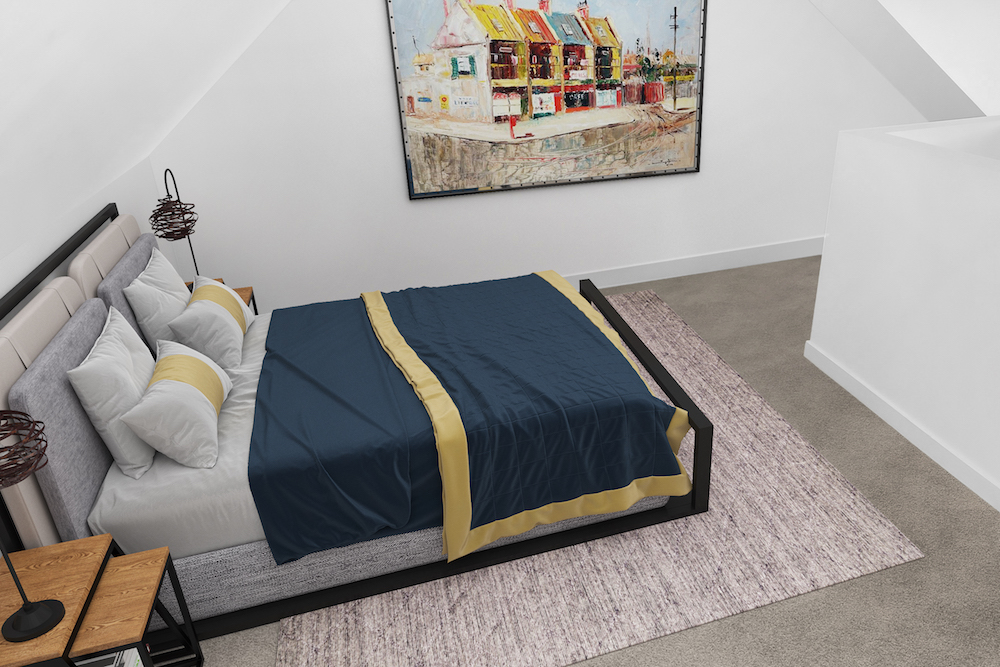Reference #4 Floor Plan
You own a reference no. 4 style terrace house.
Request an obligation free site visit
You own a # reference 4 terrace house, in this example we have re worked a new stair below the roof pitch.

As this terrace was 3.7metres wide, the resulting space was ideal for a central bathroom servicing the bedrooms.

there was enough clearance below the new stair in this particular example and the long term intention is the replace the existing steep stair with a new stair below the attic stair with the ground floor addition in stage two.

In this example, the attic is split to favour the front with a study at the back.

here is the resulting attic bedroom at the front with the split attic design.

the new stair on the split attic has curved wall strings and matching balustrade.

in this example the new stair takes off at the top of the existing landing and has its footprint in bed two.

in this example, the split attic was designed with the staircase footprint in bed one which made a great bedroom at attic level.
