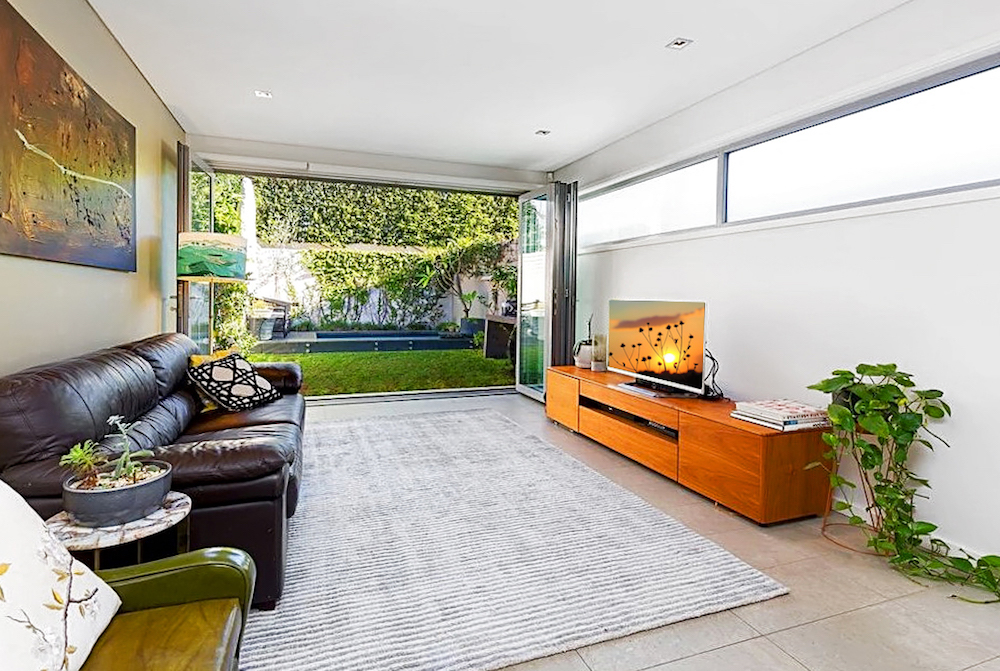Reference #10 Floor Plan
You own a reference no. 10 style terrace house.
Request an obligation free site visit
a bifold door opening is made to the rear courtyard from the new lounge room. Highlight louvers provide good ventilation throughout the day when the doors are closed.

The dining room is retained beside the traditional staircase. When not entertaining, the toilet below the staircase services the ground floor. Guests use first floor bathroom during dinner parties.

In this example, the lounge is located more centrally.

This is a slightly more cost effective design however uses more block length with bath and laundry opposite light well.

The upper double brick rear skillion wing is structurally supported on steel beams to create the open plan below.

The retained lightwell not only provides additional light and ventilation to the dining and kitchen but a feature garden at the center of the ground floor.

This terrace has an appliance cabinet to the right of built in coffee machine. The laundry cupboard is then behind cabinet doors to the left of the ovens.

looking back at the kitchen from the lounge room. This terrace has a large laundry cupboard behind island bar.

Retained lightwell version for longer parcels.

The addition was set in slightly so that the highlight window could provide natural light and rainwater tanks could be neatly tucked away.

the retained section of the lightwell gives plenty of natural light and ventilation to the retained dining and new kitchen.

Behind the breakfast bar there is a good working triangle between the sink, fridge and ovens.

Dark timber floors, defined bar stool area, extra storage to the back of island bar.
